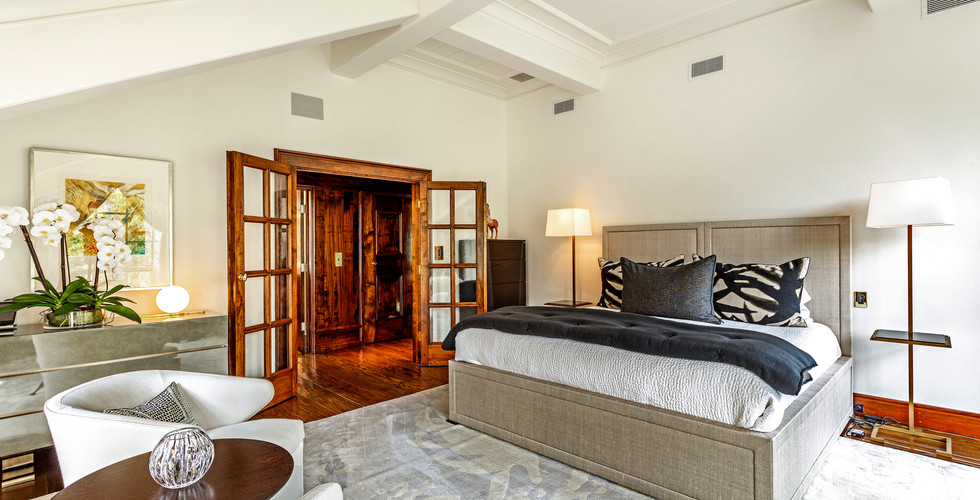Establish A Lasting Legacy In Vail
A rare opportunity to establish a lasting legacy in Vail’s most iconic neighborhood, 424 Forest Road delivers classic luxury, a private ski-in/ski-out location, and the natural serenity of a Colorado mountain retreat. A cobblestone driveway climbs up the mountainside revealing a massive black-granite foundation upon which this landmark, six-bedroom estate towers among surrounding pines.
This exquisite property consists of a five-bedroom main house spanning four floors, a private guesthouse, and Vail’s only slope side Bavarian-style ski chalet. The chalet provides an idyllic venue for an early morning coffee or celebratory libations after a long day on the hill—all with direct access to the Born Free ski run. Step outside and surround yourself with one of Vail’s most impressive and elaborate outdoor living spaces. This mountainside winter wonderland transforms in warmer months into an alpine paradise that will take your breath away. The custom patio and gardens, designed by CeresLandscape, feature a cascading, 24-vertical-foot water feature, layered alpine gardens and hardscapes that coexist seamlessly with the embedded architecture. The landscape redesign project utilizes Idaho black granite in constructing terraces, patios, stone steps, and the grand outdoor fireplace, while an ensemble of aspen trees, shrubs, and perennial gardens accent the surrounding environment.
Warmth and elegance continue into the home itself, where the hand-finished Koa wood fromHawaii, often considered second to none by woodworkers and dealers for its spectacular appearance, makes an immediate impression. The Koa runs throughout the home, bringing vibrancy to walls, ceilings, doors, floors, and trim. It’s contrasted against Mexican light limestone and other earth tones that exist in surrounding elements throughout the home.A south-facing kitchen overlooks the expansive black-granite patio, complete with classic elements, custom Koa cabinetry, three-inch-thick granite countertops, and professional stainless-steel appliances, as well as an eat-in bar. An elegant dining room is just steps away, large enough to service the whole family for a holiday dinner and perched up, overlooking Forest Road and the surrounding landscape.The stunning great room is the property’s signature living space, spanning the full width of the home with round-arch windows on either side of the room. Signature Koa woodwork lines the walls and ceiling, while a 16th Century stone fireplace provides dramatic contrast against the custom woodwork in this grand living area, which features a wet bar for entertaining. Perched among the pines, the bright master suite is accessed by the magnificent, hand crafted spiral staircase or elevator.
With ample space, the room maintains symmetry with the living space below by way of the round-arch windows that are reflected from the adjacent high ceilings of the great room. The grand, master bathroom features his and hers custom vanities, custom wood cabinetry, hand-laid Italian tile in the shower, and a vast walk-in closet. Downstairs at the home’s entrance, a spacious den offers a comfortable space for family to relax around a football game or evening movie. A double-sided fireplace serves as a connecting element to the adjacent spa and gym. No matter the season, this stunning wraparound facility features impressive skylights and sliding-glass doors that invite an abundance of natural light.
6 Beds, 7 Baths, 8,523 SF, 0.59 Acres, $19,950,000
424 Forest Road, Vail, CO 81657
Tye Stockton, The Stockton Group with LIV Sotheby’s International Realty
970-471-2557. 424ForestRoad.com








