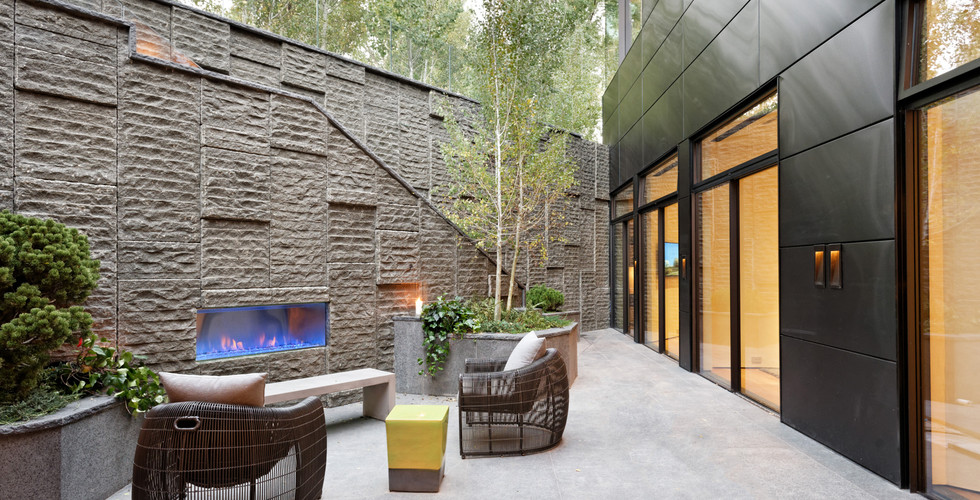An Aspen Homage To Classic Architectural Greats
In the image of the great Bauhaus designers, Victor Lundy's West End home is an homage to classic architectural greats. Incorporating the original structure with a thoughtful and complementary addition, the new Lundy House takes its place amongst the finest homes in Aspen. With exquisite finishes, refined details and a ''form follows function'' floor plan, one could say this home was 100 years in the making.
Through the use of modern roof planes and stone & steel finished walls, natural light pours into the open floor plan. Steel, wood, and brick blend with the surrounding landscape allowing for perfect harmony between exterior and interior environments. All lower level rooms walk out to a secluded garden level oasis.
Situated on a corner lot, with atypically deep roadway setbacks, the property benefits from expansive landscape areas providing the home with privacy and an experience of a much larger property.

The home comprises approximately 10,099 total square feet, including a 502 square foot heated garage. The approximate 725 square foot private sunken garden brings nature and light to the entertainment area and guest rooms on the lower level.
Specifications and amenities include:
5 large bedroom suites, 6 full baths, plus 2 half baths
Expansive great room with impressive ceiling heights of approximately 20 feet, containing a 23 foot wide by 20 foot tall fireplace. The balance of the spaces benefit from generous ceiling heights ranging from 10.5 to 13 feet.
Lift and slide doors allow for the home to completely open to the exterior for a true indoor/outdoor experience.

Direct access to four outdoor living areas: Central exterior lounge adjacent to great room; intimate north dining terrace; sunken garden serving sub-grade spaces; secluded roof lounge complete with bar and spa
Generous skylight systems provide an indirect wash of natural light even to the sub-grade spaces.
Expansive master suite, with private office, sensuous master bath including free-standing tub, oversized shower, and his/her commode rooms and dressing areas.
An impressive roof deck lounge offering views of Aspen Mountain.
Green roof system providing energy efficiency & harmony with exterior landscaping.
Snowmelt provided for the outdoor roof lounge and sunken garden for year round enjoyment.
Snowmelt for exterior paths stairways.
State of the art mechanical systems: radiant floor heating throughout; air conditioning with separated zones for each bedroom and living spaces; integrated air purification & humidification.
Fitness area with sauna/steam & changing/bath
Full service wet bars in the great room and in the recreation/gaming areas, and serving the master suite
High-end plumbing fixtures
Rain shower & steam system in master shower, and in sauna/bath for fitness area
Contemporary high-end appliances
Full laundry plus washer/dryer in master suite for convenience
State of the art automated smart-home control system for ease of full home management
Engineered audio/visual wiring throughout
Solar enhanced energy supply for year-round efficiencies
Fine European modern cabinetry and millwork with wood, lacquer and stainless steel finishes
Hardwood and/or natural stone flooring throughout all common living areas
State of the art energy efficient window & door systems























