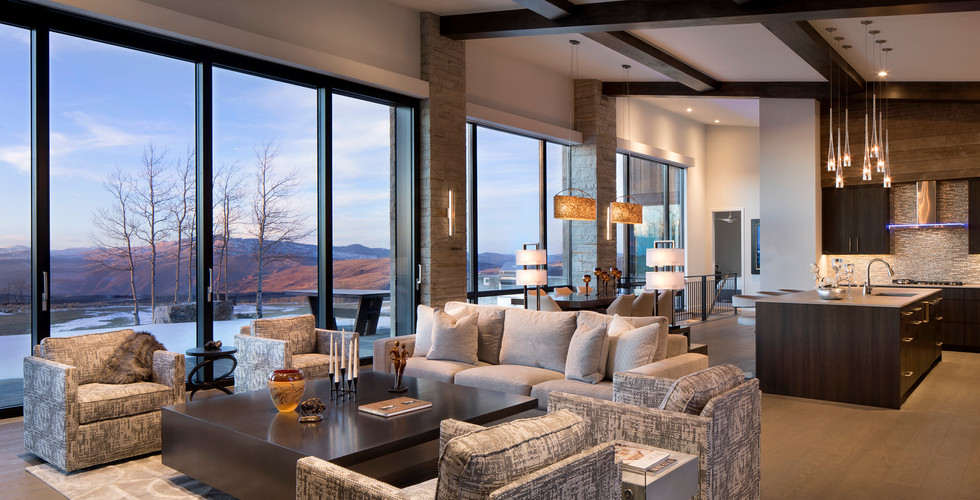La Bella Vie - Vail Area Luxury Home
- Elevated Magazines
- Jun 21, 2019
- 2 min read
Welcome to La Bella Vie! It truly will be A Beautiful Life while living in this custom Builder and Interior Designer home they built to be their personal home. This flowing and open floor plan has the bells and whistles and attention to detail one with discreet taste expects.
This exquisite home of a luxury builder and Interior Designer was completed in September of 2017 and was built as such. Everything has been meticulously thought through from the architectural aspect to the finishes. This is outdoor living meets indoor living at its finest. The 12’ Weiland paneled doors stack open to the gorgeous tiered patios with built-in fire-pit, BBQ area, and water feature amongst the sun, un impacted golf course views and native landscaping. While these doors seamlessly open and bring the living room and patio areas together, the dramatic back-drop of sweeping mountain and golf course views will mesmerize you and your guests. In addition, entertaining is effortless with Miele appliances in the gorgeous home chef’s kitchen with the indestructable, easy to maintain and aesthetically beautiful Dekton countertops. Within steps is an easily accessible and functional butler’s pantry and adjacent to the dining and kitchen is a custom bar area which is back-lit with an artistry of lighting. This compliments the large dining area with the custom lighting by Currey & Co – thinly shaved circles of organic cork. Other specialized lightening throughout include the likings of designer lighting from Corbett and Tech, in addition to the cascading stairway chandelier from Sonneman and the snowburst chandelier in the grand yet inviting foyer.
This four bedroom and four and a half bath residence also includes a finished flex area with custom cabinetry including beverage cooler, sink, and countertop. This area could be used as an entertainment or game room, large office area with a private room or even could easily be transformed into a large suite or additional bedroom and entertainment area. There also is a guest suite adjacent to this flex area which is currently used as their custom presentation and office space. Total finished square footage is 5152 square feet.
The main level master suite greets you with a masterpiece accent wall covering of cork and metallic layers (the reflection element in granite) by Phillip Jeffries. Opposite from the accent wall, are floor to ceiling windows capturing the essence of the great outdoors while drifting off to sleep in the moonlight or creating a private enclosed setting by clicking the button to bring down the motorized QMotion custom Kool Black Technology shades. On the lower level is a media area with large TV and a guest en-suite with large windows capturing the cascading water feature which will lull your guests to sleep.
Completing the home is the custom 3-car garage which in itself is truly a pleasure to spend time in. There is plenty of room for your outdoor adventure equipment, storing it in a truly impeccable manner. There even is a bonus extra special comfortable space complete with refrigerator and resting area for the days you choose to spend tinkering on your favorite car or bike.
This home not only captures the essence of pure serenity, but also is technology rich and energy efficient. This home is truly the Belle of the Ball! $3,250,000 VailAreaRealEstate.com






































