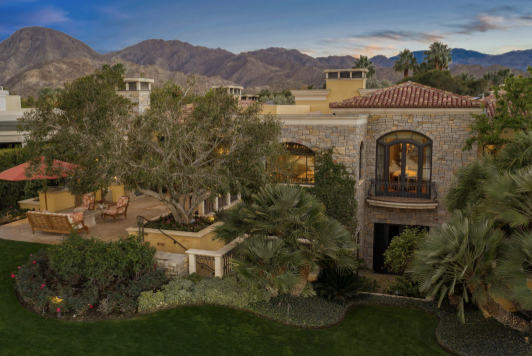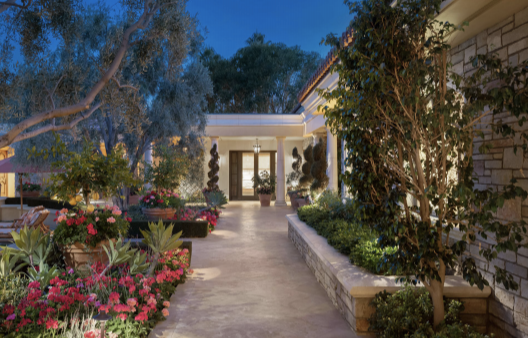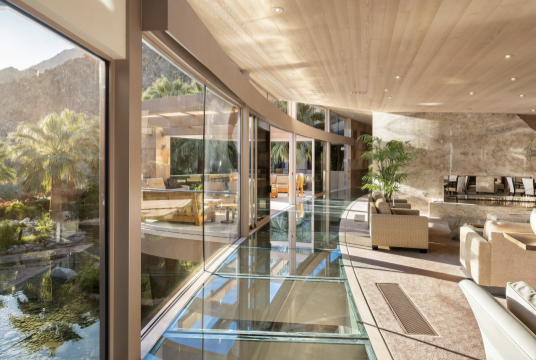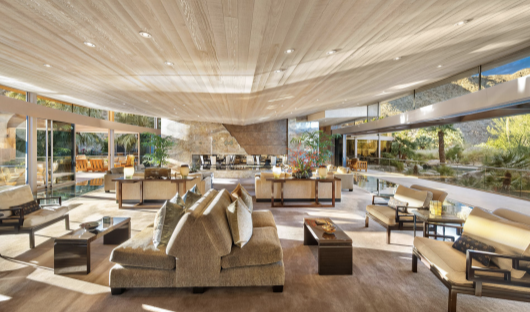The Vintage Club - Prestigious & Ultra - Exclusive
- Elevated Magazines
.jpg/v1/fill/w_320,h_320/file.jpg)
- Mar 22, 2021
- 5 min read
Updated: Apr 9, 2021
The Vintage Club is more than a place—it’s a state of mind, imparting a celebrated tradition of luxury and geniality that members have treasured since the Club’s earliest beginnings. The Club comprises a remarkable membership with a shared generosity of spirit that makes new members feel immediately at home. Vintage Club members often enjoy similar interests, backgrounds and lifestyles. Many belong to prestigious organizations like the Horatio Alger Association of Distinguished Americans, have earned lifetime achievement awards within their profession, and yet remain modest and low-key about their accomplishments.
Family life flourishes at The Vintage Club. Members’ children and grandchildren maintain unforgettable memories of “growing up” in the community and often return as adults to carry on the membership tradition.
Vintage Club staff embody the community’s enduring hallmark of excellence, acquainting themselves with every member to provide service with the utmost personal attention.
Price Available Upon Request | 4 Beds
4 Full Baths | 4 Half Baths | 18,400 Square Feet
Within this enchanted California desert is an oasis of recognized excellence fit for any discriminating home buyer. Designed to embrace a new age of architectural distinction at the onset of the 21st Century, this residence suits the lifestyle of this new generation of buyers as it is both elegant and livable. This open and spacious abode fulfills one’s desire for secluded privacy within a secure community that is dedicated to provide the highest levels of service to a treasured few.
The absolute ultimate in gracious desert living has been achieved by designer Guy Dreier who has beautifully decorated this home in complement with his unique contemporary architectural style. Timeless beauty, elegance, comfort and flair are conveyed in an eminently gracious manner to be enjoyed by family and friends. Extending across a 1.31 acre double-lot, set high in the cove, the residence is composed of grandly proportional spaces. Prominent throughout the home’s approximate 18,404+/- square feet is Dreier’s influencing talent for artistically designed ceilings, angled walls and a vast use of glass allowing nature’s beauty to permeate the living environment.
Bridging the oasis that lies beneath this social habitat begins with a dramatic entrance leading to the spectacular living room and dining room that are separated by a massive 15’ open fireplace and are flanked by tinted glass pathways that allow guests to view the meandering lagoon below. An expanse of both pocket and stacked sliding glass doors expose cantilevered terraces that offer scenic views and generate the energy derived from fresh air and natural sunlight. The all-encompassing primary suite with fireplace and pocket sliding doors that open to a dedicated patio with firepit also includes an office space, privacy spa with waterfall, sauna/shower, work-out gym, grand jacuzzi-style soaking tub, spacious walk-in closet and a single golf cart garage.
There are three capacious and nicely appointed guest suites, each with ensuite bath and private landscaped patio and each set within its own secluded wing. The residence includes an intimate media room, a centrally located open kitchen with L-shaped center island and a peninsula, quality appliances, both set-in and walk-in refrigeration components and a walk-in pantry.
Sharing the kitchen’s domain is the morning room with breakfast seating and a private screened-in terrace that includes the outdoor built-in barbecue. There are four powder rooms strategically located within the home. The home’s glass walled elevator, along with a spiraling staircase, offers access between the living level and the ultimate automotive connoisseur garage with driveway access on the street opposite of the main entry driveway. The finished garage is an air condition space and is designed for multiple cars. The garage proudly boasts a partial glass ceiling (which also serves as the floor of the office above) to allow for easy viewing, there are also multiple storage areas, a powder room, and an isolated mechanical room.
An unparalleled experience awaits, make an appointment to view this exceptional residence soon. Please contact Broker Vintage Club Sales for more information.
Price Available Upon Request | 5 Beds
6 Full Baths | 2 Half Baths | 11,400 Square Feet
The finest example of old-world craftsmanship in Southern California, blended with 21st Century technology and every convenience, creating an incomparable everlasting masterpiece.
The owners, driven by meticulous attention to every detail, retained and orchestrated the nation’s finest team by combining the artistry and architecture of Thomas Jakway, the pageantry of design of Thomas Allardyce (Hendrix Allardyce Design) and the quality of precision construction of Gerry Langlois and his hand-selected craftsmen that culminated into this Mediterranean style home that artfully melds with its picturesque surroundings. The home’s design process began in 2004, resulting in this significant home with interior living space of nearly 11,400 square feet and was completed in 2008.
The main level of the residence is complimented by a lower level that hosts the family’s gathering sanctuary with a media area featuring a 103” flat screen digital television, game room, sit-down bar, powder room and access to the subterranean multi-vehicle garage. The main level presents a floor plan that consists of a guest wing with separate entrance boasting 2 bedrooms (each with a private bath) and a centered sitting room with breakfast bar and media area. Within the home are two additional guest suites with ensuite bath, each accessed via a shared sitting room near the great entry hall.
The regal master suite includes a paneled office with privacy door and French-style doors that open to a secluded patio. From the suite’s entry-hall you come upon the sitting room with patio access and transitional steps to the sleeping chamber with fireplace. The bedroom walls are dressed in Fortuny fabric and are complimented by silk draperies by Cowan and Trout. The majestic master bath defines elegance displaying intricately detailed cabinetry and wood treatments, beveled edge mirrors, exquisite marble and delicate light fixtures that sparkle and reflect.
The private entry courtyard hosts one of two outdoor entertaining areas, the second being alongside a tranquil lake bordering the meandering fairway that travels to the 6th Green of the Desert Course. The entry courtyard leads to the recessed pool and spa where one can step up to the outdoor living room and restfully lounge before a cozy fire or dine alfresco under our starlit skies. This calming space is also accessible via the retractable sliding doors off the family room and the formal living room. The patio area along the fairway offers spacious patio space for casual dining and includes the home’s barbecue area with pizza oven.
The great hall journeys first to the entry pavilion and the winding staircase to the lower level. Continuing down this hall beneath arched ceilings you come to the open, yet formal, living room, the climate-controlled wine room with custom iron and glass doors and the absolutely flawless baroque dining room. The great hall gracefully turns towards the family room with a corner that will accommodate a morning breakfast table affront a limestone fireplace and a considerable area for casual family living that conjoins with the lovely Country French kitchen. The kitchen is a family chef’s dream with a large center-island and everything you need within reach to prepare an intimate family dinner or a feast for large gatherings. Directly adjacent to the kitchen and featuring direct access to the formal dining room is a well-designed butler’s pantry for additional storage and food preparation. This family area offers access to both outdoor spaces to make entertaining a pleasure.
The electric gated driveway leads to the multi-vehicle subterranean garage providing both privacy and security. The home is equipped with 11 heating and air conditioning systems. The durable bronze-clad windows throughout the home are by Albertini. The state-of-the-art security system is monitored onsite and also includes a reporting signal to the Club’s security hub, which provides 24-hour first response to each Member’s home. Please contact Broker Vintage Club Sales for more information.



















